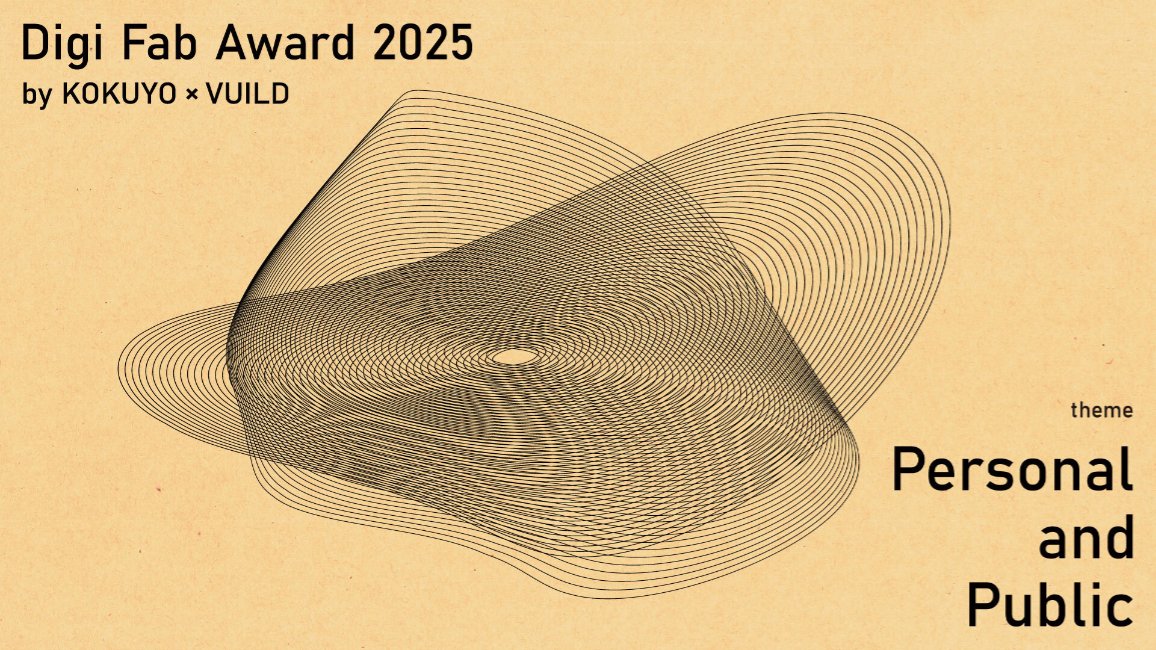The Grand Prix-winning work will be on display at KOKUYO's Shinagawa office 「THE CAMPUS」, and at the European Cultural Centre 「Palazzo Mora」
KOKUYO Co., Ltd.(HQ: Osaka / CEO: Hidekuni Kuroda) has announced the winners of the International Design Competition「Digi Fab Award 2025 by KOKUYO×VUILD」(referred hereafter as「Digi Fab Award 2025」), which invited designs of architecture and furniture utilizing digital fabrication technology.
The Grand Prize-winning work will be displayed for a limited time of four days from 18th November (Tue) at KOKUYO Tokyo Shinagawa office「THE CAMPUS」, and for a period of 1 month from 17th October (Fri) at the European Cultural Centre「Palazzo Mora」.
1. About「Digi Fab Award 2025」
The「Digi Fab Award 2025」held for the first time this year is an International Design Competition, inviting works for architectural and furniture designs utilizing digital fabrication technology.
Co-hosted by KOKUYO and architectural startup VUILD, inc, the competition called for cross-boundary designs that bridge the realms of architecture and furniture with emphasis on creations that can be installed in public spaces.
This year's theme:「Personal and Public」
The theme explores how an individual "self" is constantly changing through interactions with surrounding elements, while continuing to find richness in that personal experience and forming new connections with others. The competition sought designs that embody both the "personal" and the "public" dimensions of this idea.
Entries were accepted from 1st June (Sun) to 31 July (Thu) 2025, and a total of 143 submissions were received from 26 countries around the world.
2. Award-winners
Grand Prize (1 Award)
Title : Strata Engawa
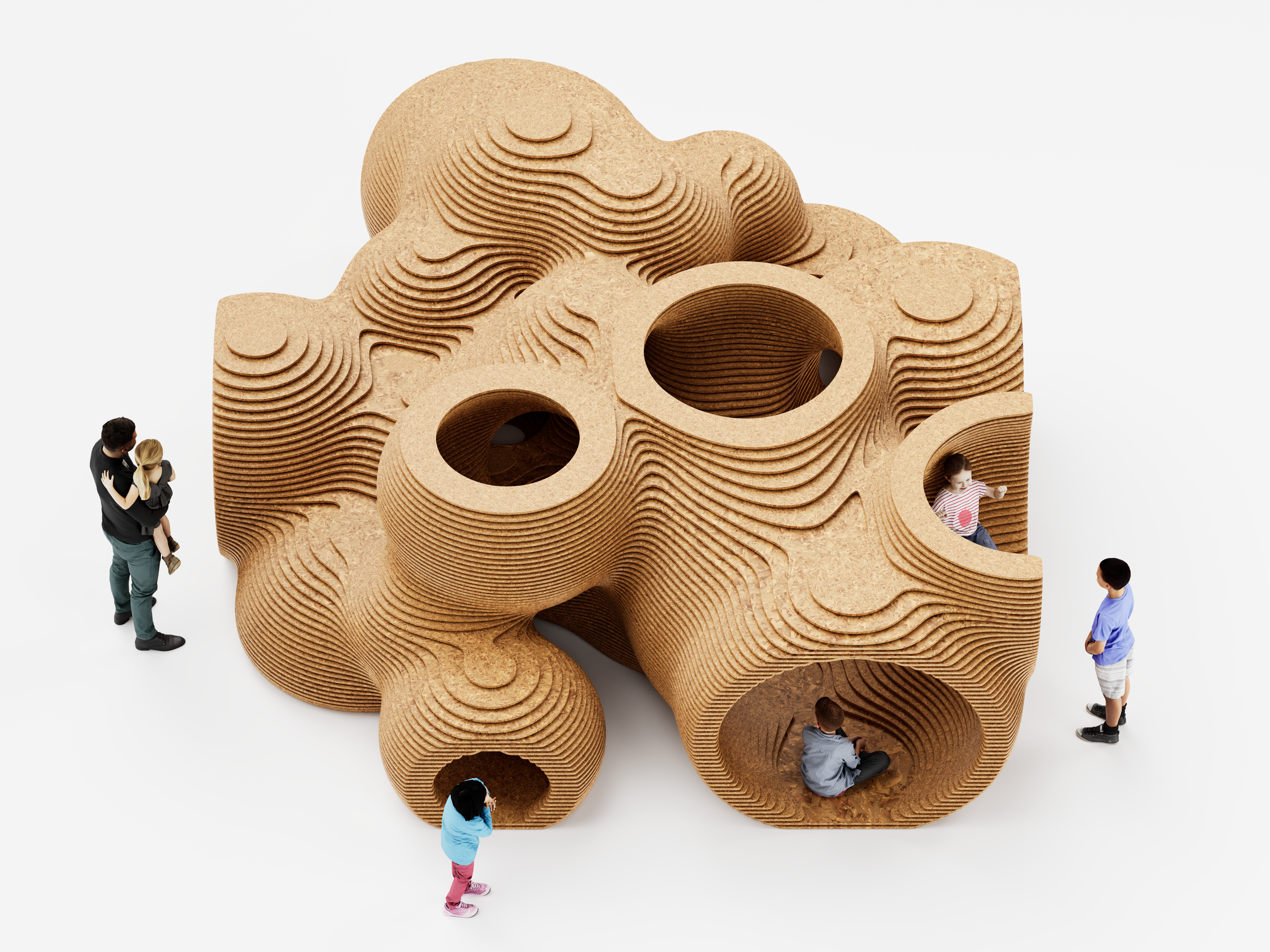
Description : Strata Engawa reimagines the traditional Japanese Engawa, a transitional space between home and garden, as a layered timber structure inspired by geological strata. Its design blends natural contouring with functional platforms that invite sitting, reclining, gathering, or play. The asymmetrical geometry balances intimate spaces for meditation with open areas for families and children. Crafted from plywood segments, warm timber surfaces enhance the connection to nature, creating a meditative environment that provides spaces for both quiet reflection and communal interaction.
Creator : Superficium Studio(Samuel Esses,Jonathan Wong)
Excellence Award (2 Awards)
Title : A LOOSE COLLECTIVE FOR CIRCULAR TIMBER PRACTICES
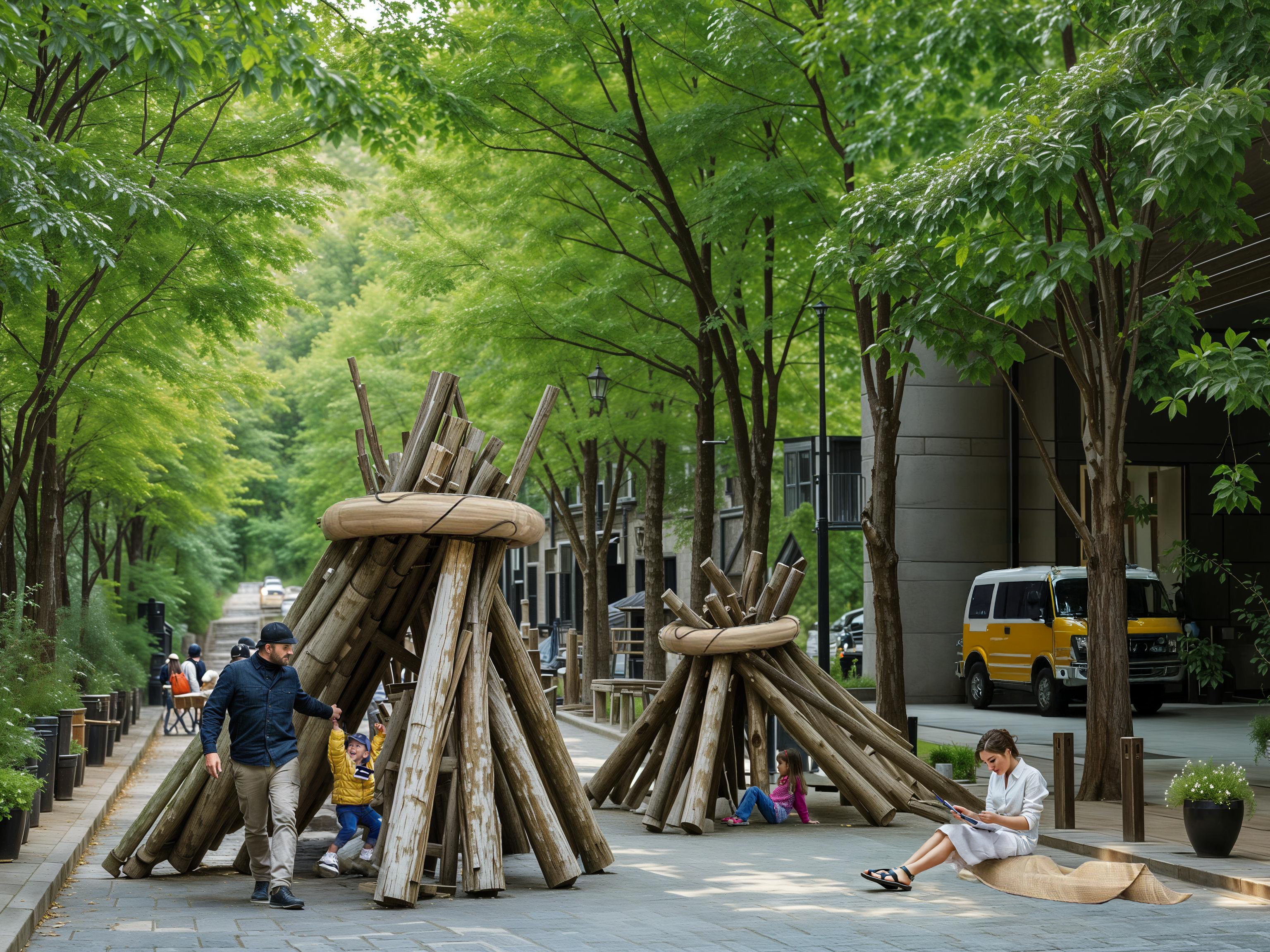
Description : Aging street trees are reframed as timber material, held as a temporary stock within the broader urban cycle of wood. A compact structural system--rings formed by twisting and interlocking three members--restrains only horizontal spread, allowing easy transport, assembly, and disassembly while retaining the overall form even when parts are removed. A new significance of Digi Fab emerges at the intersection of public contribution and personal urban experience.
Creator : Tetsuki Nakakura , Kodai Nakagawa,Tomohiro Hori
Title : BIOTOPE OF TABLE
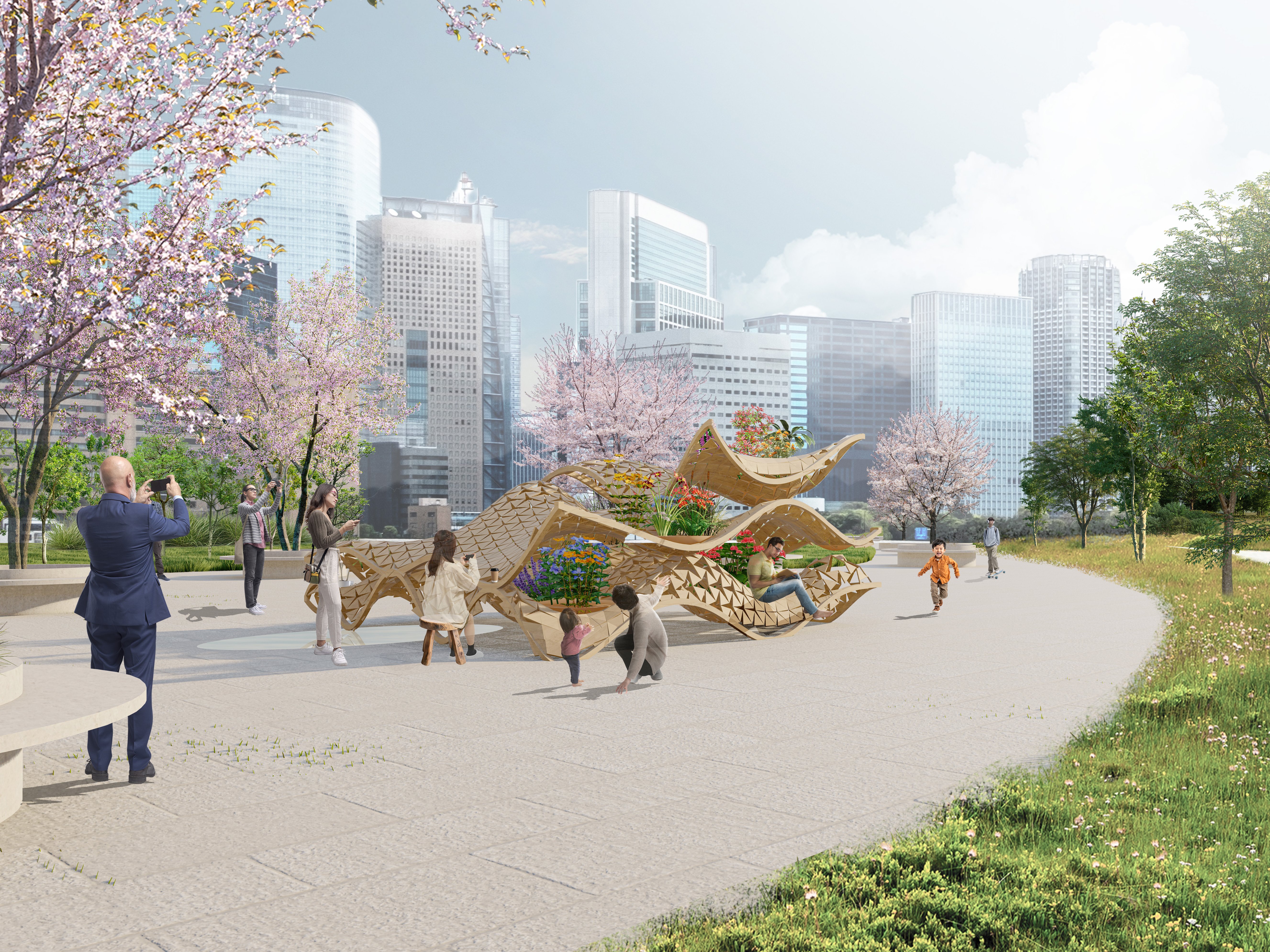
Description : We create a large table that serves as an urban stage. This references Hannah Arendt's metaphor of the table, signifying a concept where individuals in the city connect their activities while remaining aware of one another. Breaking away from the conventional flat table, it is reimagined as a three-layered micro-topography. This creates a welcoming place where diverse individuals can gather at a comfortable scale. We envision this act of gathering around the table as the landscape of a new publicness.
Creator : Adachi Keisuke,Tanabe Hiroto
Honorable Mentions (5 Awards)
Title : Leaf chapel
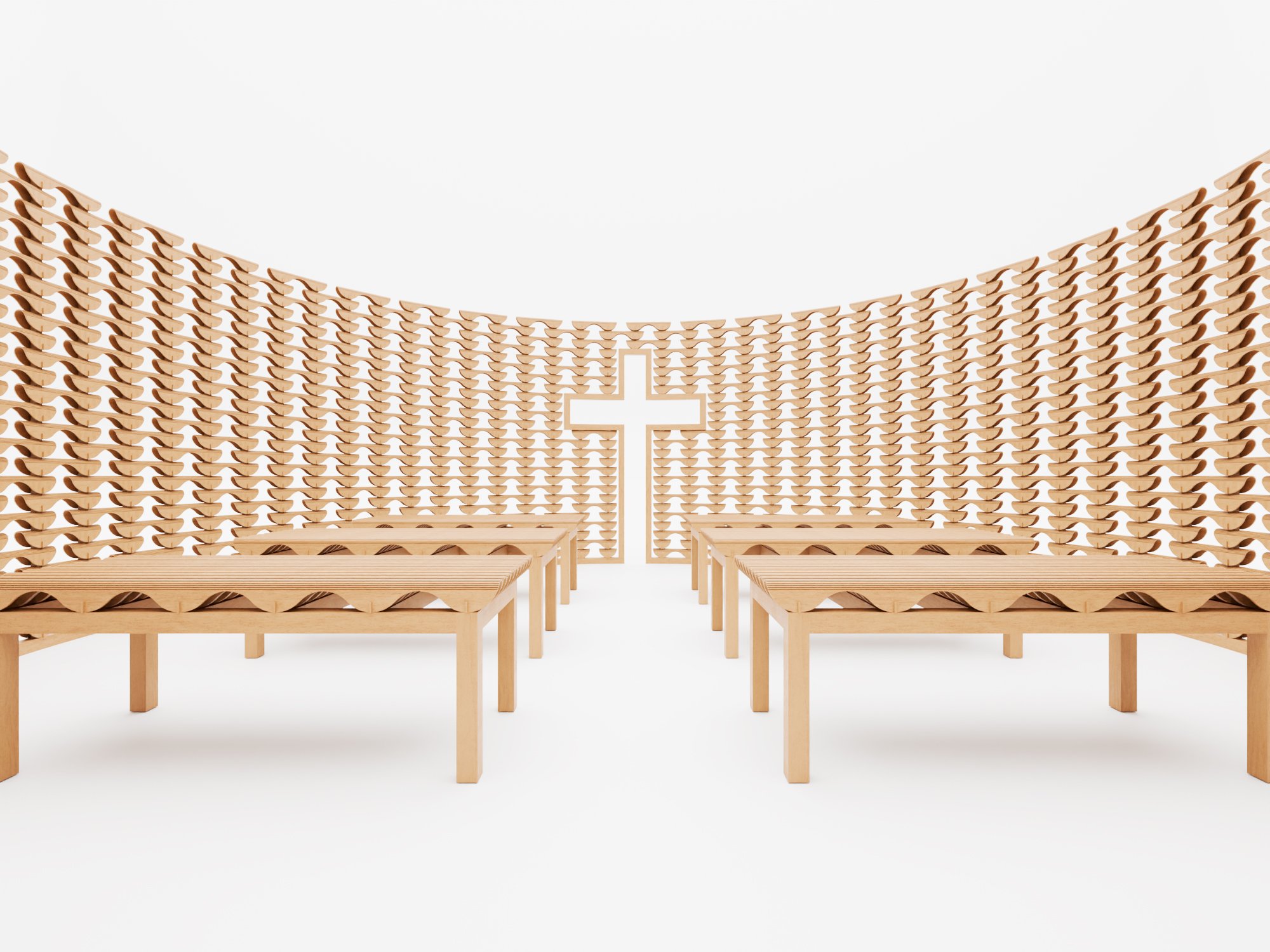
Description : A chapel has a public function for gathering, yet it is where the personal act of prayer takes place. However, those who have never visited one cannot see what happens inside. We believed that if it were an open space within a public area, rather than a closed building, diverse people could visit more casually. This is a design for a public space where one can step away from daily life for a moment to pray, reflect on oneself, or think of someone important.
Creator : Yoshikazu Ando
Title : DWELL OBJECT
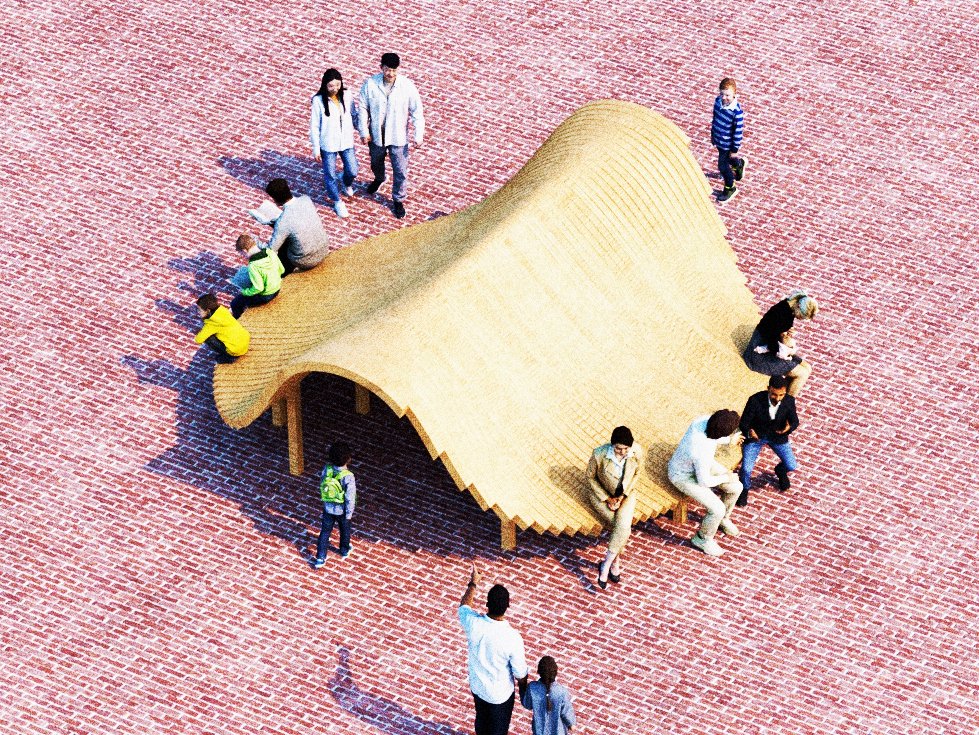
Description : The state between "being alone" and "being with others" emerges when "a certain presence" mediates the relationship between people. DWELL OBJECT acts as this presence, accommodating diverse individuals and creating a place for each. Positioned between architecture and furniture, it mutually supports physicality and spatiality. It offers an experience that is both personal and public, introducing new types of relationships into everyday life.
Creator : Inanobe Yoshiki
Title : grove
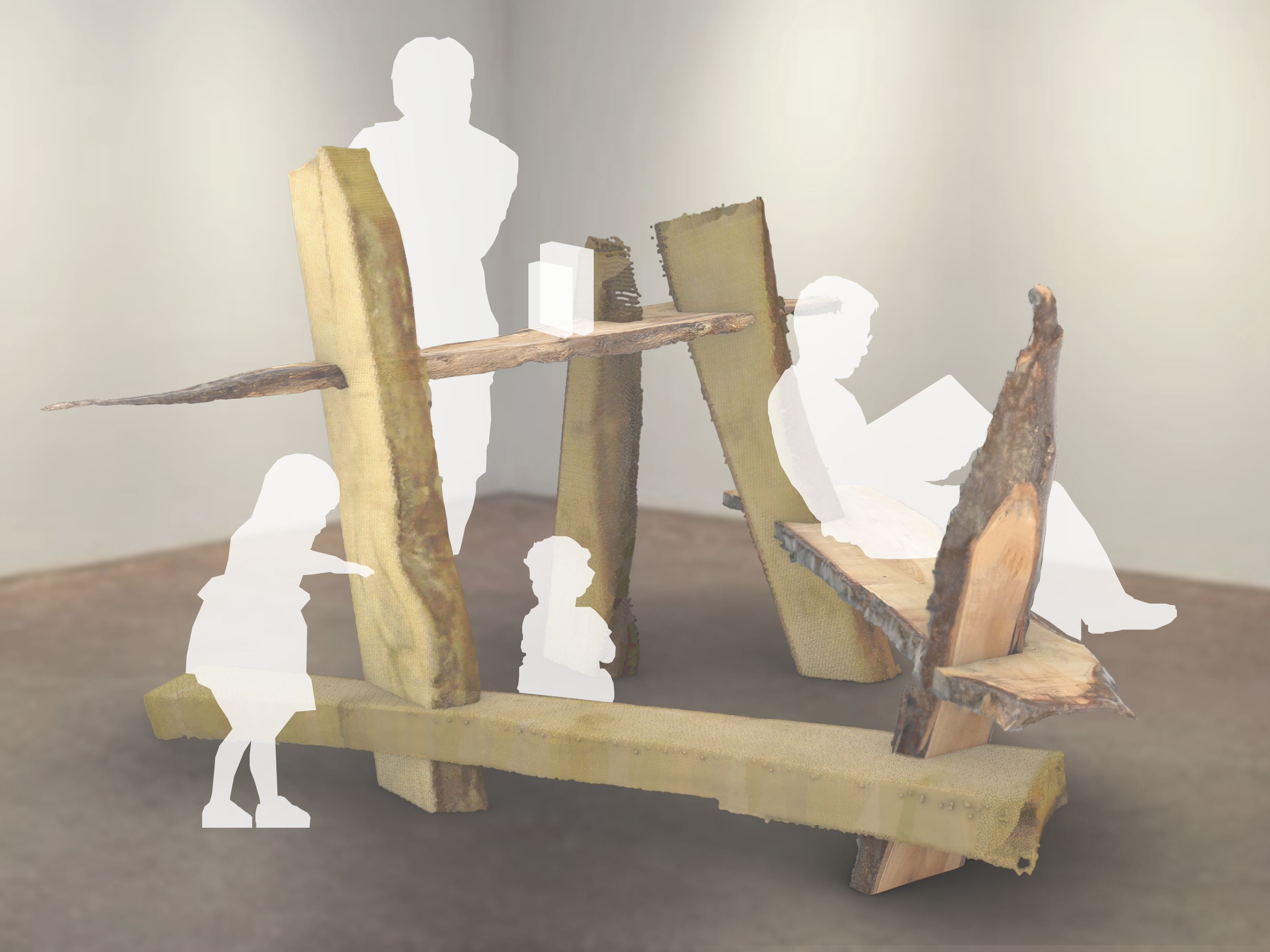
Description : We propose a system and form for creating a structure by assembling natural wood boards from various tree species. Following a geometry composed of simple joints made with 3-axis CNC machining, the unique woods--differing in color, shape, and grain--gather to form a small forest. The reconfigured boards exhibit new behaviors depending on their position and scale. By touching, sitting, and placing objects, people connect with the wood through their five senses, enveloped by this single forest.
Creator : Satoru Kazamatsuri
Title : Kunoba
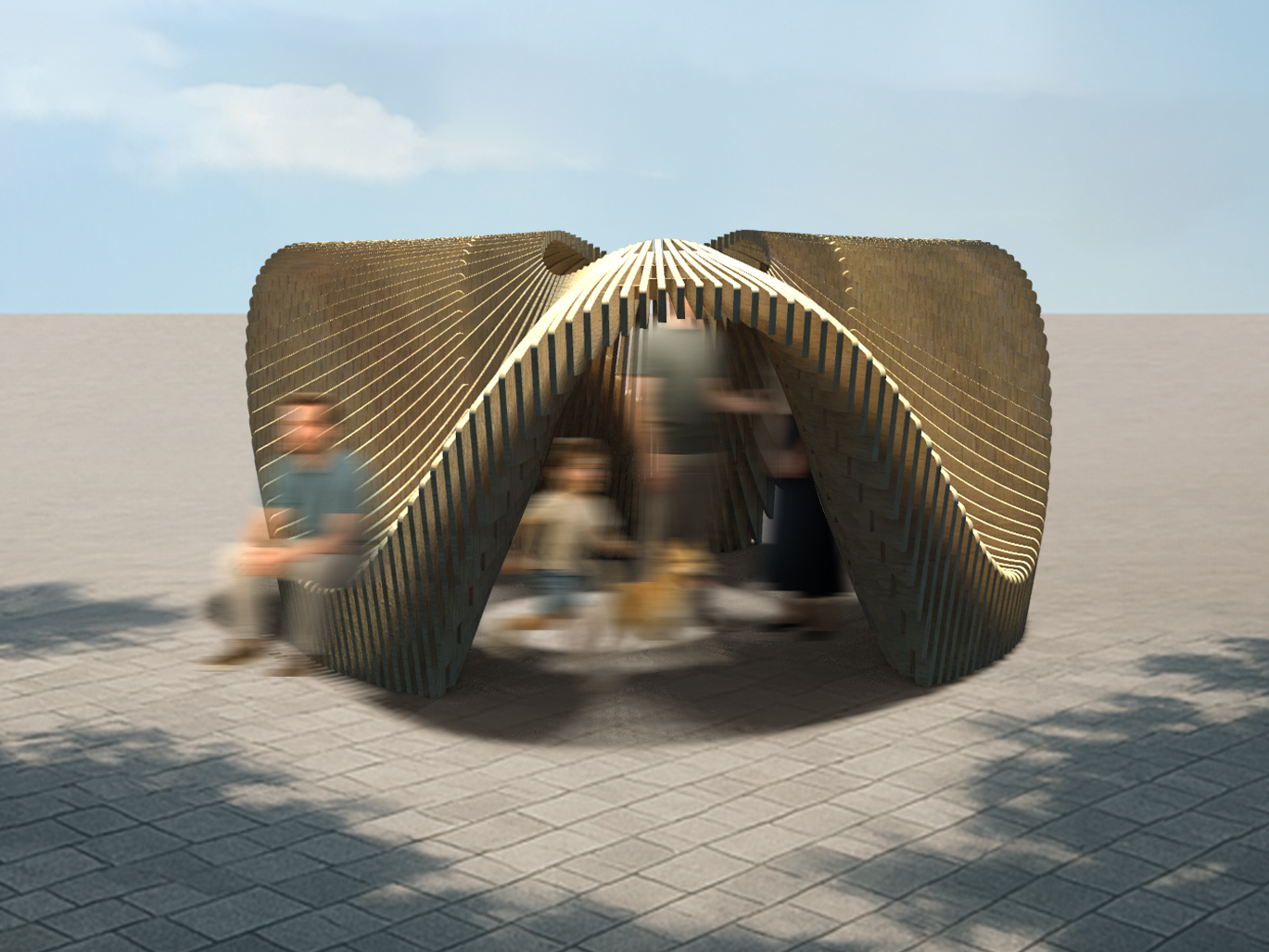
Description : This design features a cave-like roof and a bench integrated into a single, structural surface. Drawn by the light from an opening in the roof, people step inside and naturally look up at the sky, perhaps sparking conversation. Those sitting on the outer bench can gaze at the same sky while overhearing these conversations through a slit. This creates a subtle connection between those inside and out, sharing a moment under the same sky.
Creator : Yoshitsugu Akutagawa
Title : CoAxis: Flux Chamber
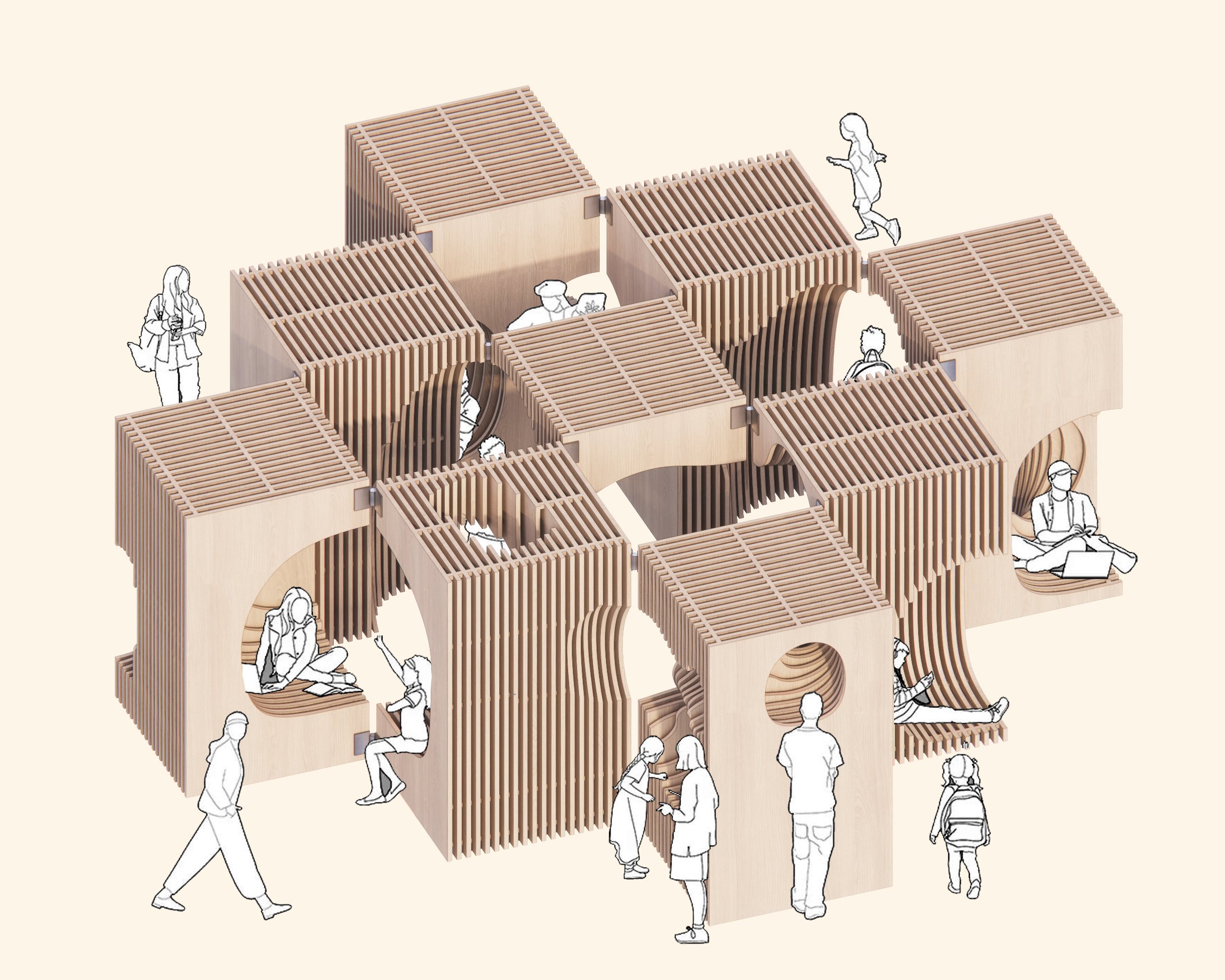
Description : CoAxis: Flux Chamber unfolds through rotating modules that open, close, and transform--crafting diverse modes of use. Each unit moves seamlessly around their shared axes, intricately linked to neighbors, shaping moments that gently shift from private sanctuary to shared gathering. Through this subtle mechanical linkage, the transformation of one unit can influence others, generating a shifting spatial landscape where isolation and connection continuously reconfigure. While individuals may occupy separate units, their presence and actions ripple across the system, creating a choreography of mutual awareness and spatial negotiation. This project challenges the static nature of public furniture by introducing a system that is both physically and socially dynamic. Flux Chamber becomes a micro-architecture of negotiation--where individuals are both observers and participants, shaping and being shaped by the presence of others.
Creator : Jianang Wu, Zhaoyang Cui
3. Display of Grand Prize-winning work
①KOKUYO Tokyo Shinagawa office「THE CAMPUS」
Display period : 18th Nov 2025(Tue)~21st Nov 2025(Fri)
Time : 9:00 ~ 18:00
Place : KOKUYO Tokyo Shinagawa office「THE CAMPUS」
Public space area「PARK」(Outdoors)
Address : Konan Minato-ku Tokyo 1-8-35
Entry fee : Free
Reservation : Not required
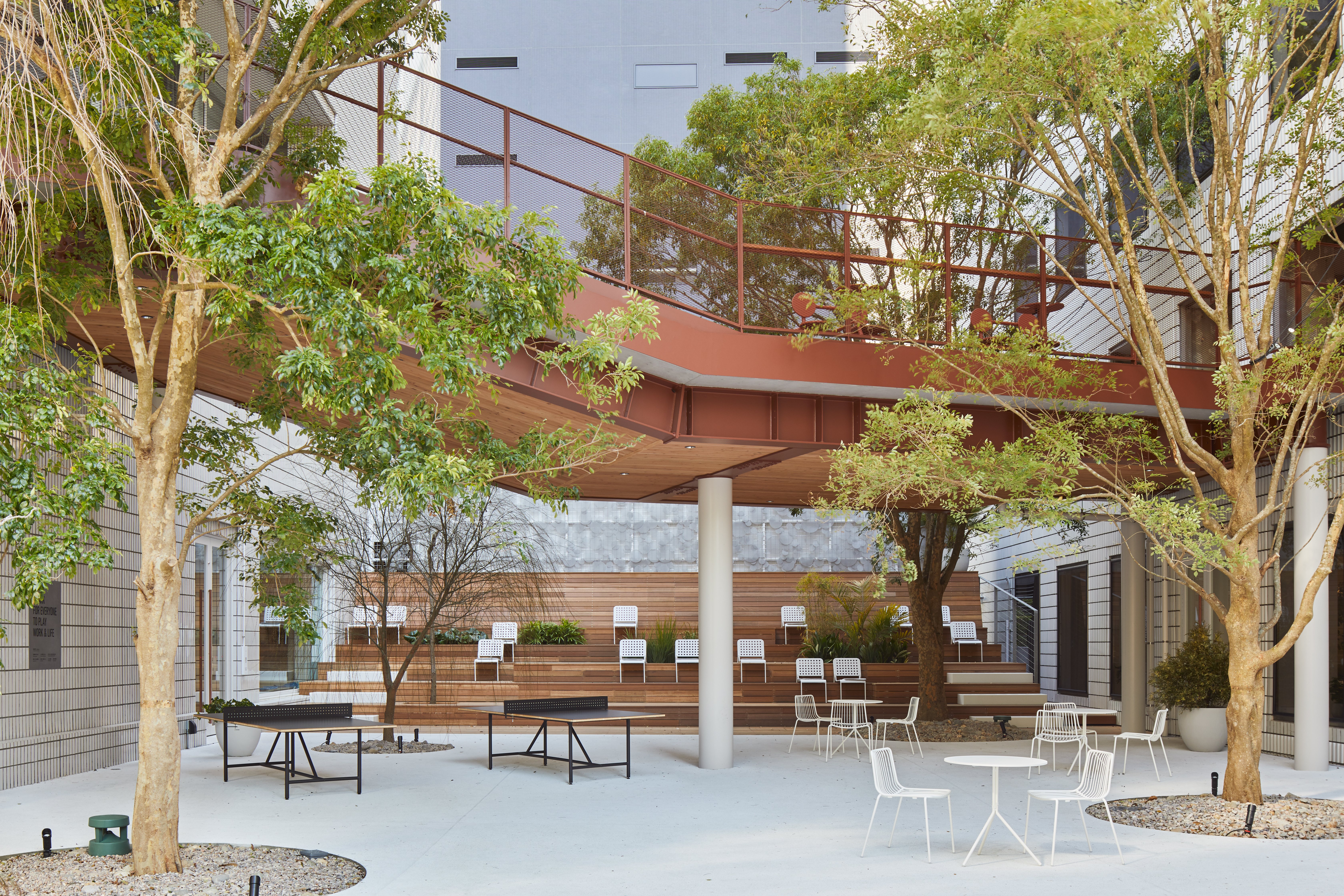 KOKUYO Tokyo Shinagawa office「THE CAMPUS」public space「PARK」
KOKUYO Tokyo Shinagawa office「THE CAMPUS」public space「PARK」
②European Cultural Centre 「Palazzo Mora」
Display period : 17th Oct 2025(Fri)~23rd Nov 2025(Sun)
Time : 10:00 ~ 18:00
Place : 「TIME SPACE EXISTENCE」VUILD Exhibition Space
Address : European Cultural Centre, Palazzo Mora, Strada Nuova #3659, 30121 Venezia, Italy
Entry fee : Free
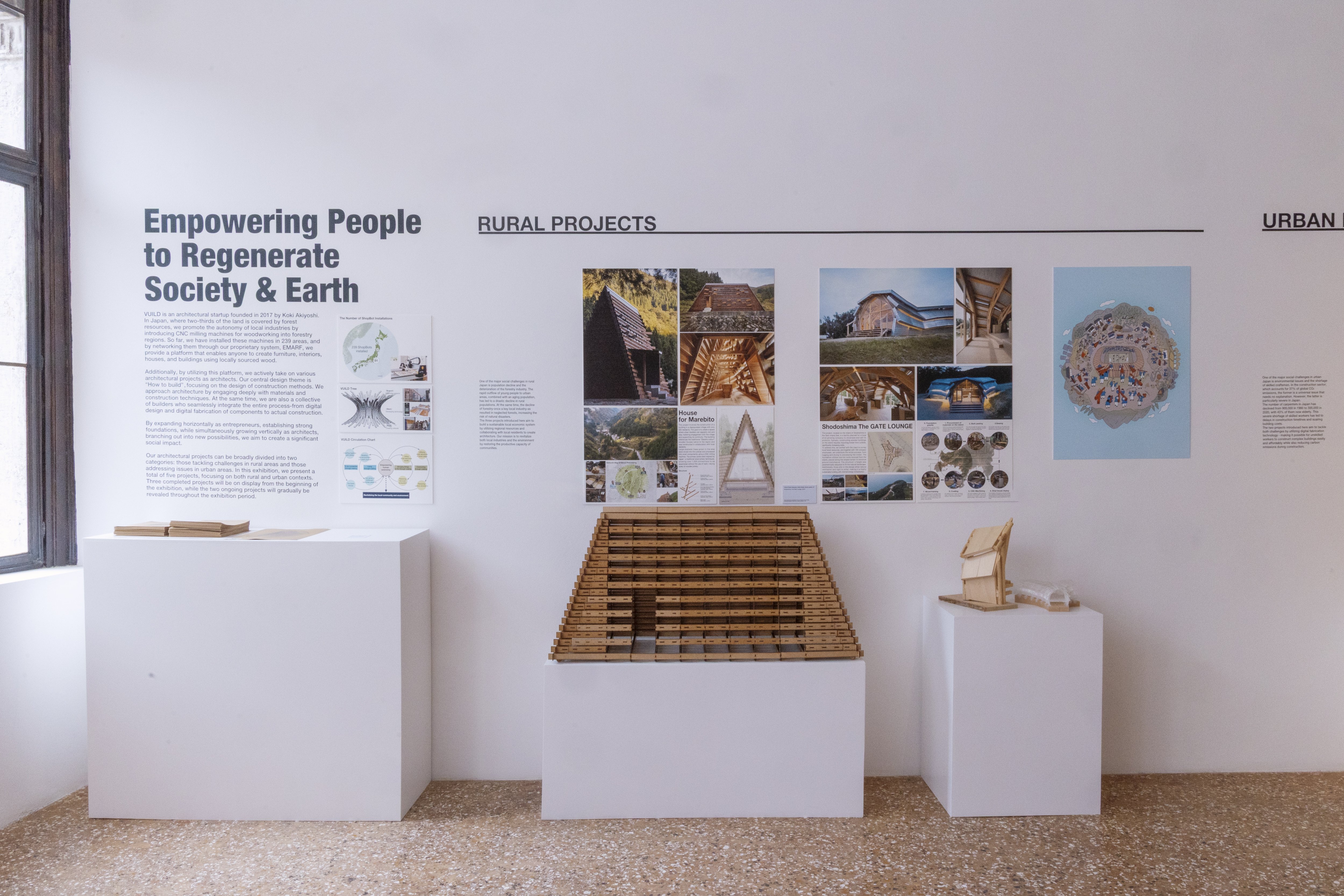 「TIME SPACE EXISTENCE」VUILD Exhibition Space(Photo : Celestia Studio HIGH)
「TIME SPACE EXISTENCE」VUILD Exhibition Space(Photo : Celestia Studio HIGH)
※ The information contained herein is current as of the date of publication. Please note that the information is subject to change without prior notice.
※ The company names, service names and product names listed herein are registered trademarks or trademarks of their respective owners.

